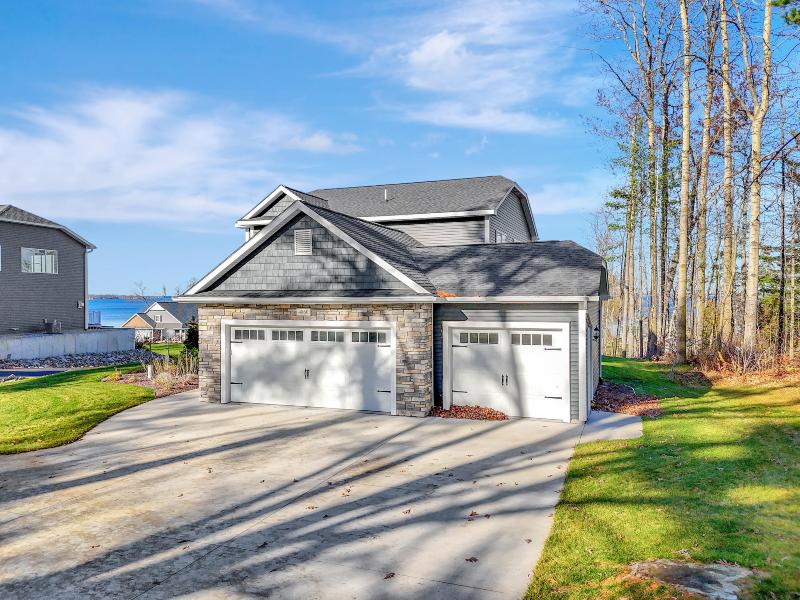- 3 Bedrooms
- 2 Full Bath
- 1 Half Bath
- 1,767 SqFt
- MLS# 201827271
- Photos
- Map
- Satellite
Property Information
- Status
- Sold
- Address
- 4860 W Houghton Lake Drive
- City
- Houghton Lake
- Zip
- 48629
- County
- Roscommon
- Township
- Roscommon
- Possession
- negotiable
- Zoning
- res
- Property Type
- Residential Lot
- Subdivision
- ELK RIDGE CONDOMIN
- Total Finished SqFt
- 1,767
- Above Grade SqFt
- 1,767
- Garage
- 3.0
- Garage Desc.
- Attached/UN
- Waterfront
- Y
- Waterfront Desc
- Shared-Private Access
- Body of Water
- Houghton Lake
- Water
- Well
- Sewer
- Municipal
- Year Built
- 2021
- Home Style
- Condo
Taxes
- Taxes
- $6,600
- Association Fee
- $$50
Rooms and Land
- MasterBedroom
- 15x15 1st Floor
- Bedroom2
- 15x15 2nd Floor
- Bedroom3
- 12x12 2nd Floor
- Living
- 12x17 1st Floor
- Kitchen
- 12x12 1st Floor
- Dining
- 9x12 1st Floor
- Bath1
- 5x9 2nd Floor
- Bath2
- 8x6 (M) 1st Floor
- Bath3
- 5x6 1st Floor
- Cooling
- Central Air, Forced Air, Natural Gas
- Heating
- Central Air, Forced Air, Natural Gas
- Lot Dimensions
- 2.1 acres shared
- Appliances
- Blinds, Dishwasher, Dryer, Garage Door Opener, Microwave, Refrigerator, Washer
Features
- Interior Features
- 1st Flr Master Bdrm, Fireplace, Gas Fireplace, Hardwood Floors, Smoke Detector, Walk - In Closet
- Exterior Materials
- Vinyl
- Exterior Features
- Cable TV, Dock
Mortgage Calculator
- Property History
- Schools Information
- Local Business
| MLS Number | New Status | Previous Status | Activity Date | New List Price | Previous List Price | Sold Price | DOM |
| 201827271 | Sold | Pending | Dec 22 2023 11:50AM | $475,000 | 36 | ||
| 201827271 | Pending | Contingency | Dec 11 2023 3:50PM | 36 | |||
| 201827271 | Contingency | Active | Nov 21 2023 11:01AM | 36 | |||
| 201827271 | Active | Nov 15 2023 3:50PM | $499,000 | 36 |
Learn More About This Listing
Real Estate One of Alpena, Houghton, and Higgins Lake
Mon-Fri 9am-9pm Sat/Sun 9am-7pm
248-304-6700
Listing Broker

Listing Courtesy of
Midge & Co. - 989-202-4343
Office Address 3540 W. Houghton Lake Drive
THE ACCURACY OF ALL INFORMATION, REGARDLESS OF SOURCE, IS NOT GUARANTEED OR WARRANTED. ALL INFORMATION SHOULD BE INDEPENDENTLY VERIFIED.
Listings last updated: . Some properties that appear for sale on this web site may subsequently have been sold and may no longer be available.
Our Michigan real estate agents can answer all of your questions about 4860 W Houghton Lake Drive, Houghton Lake MI 48629. Real Estate One, Max Broock Realtors, and J&J Realtors are part of the Real Estate One Family of Companies and dominate the Houghton Lake, Michigan real estate market. To sell or buy a home in Houghton Lake, Michigan, contact our real estate agents as we know the Houghton Lake, Michigan real estate market better than anyone with over 100 years of experience in Houghton Lake, Michigan real estate for sale.
The data relating to real estate for sale on this web site appears in part from the IDX programs of our Multiple Listing Services. Real Estate listings held by brokerage firms other than Real Estate One includes the name and address of the listing broker where available.
IDX information is provided exclusively for consumers personal, non-commercial use and may not be used for any purpose other than to identify prospective properties consumers may be interested in purchasing.
 The data relating to real estate one this web site comes in part from the Internet Data Exchange Program of the Water Wonderland MLS (WWLX). Real Estate listings held by brokerage firms other than Real Estate One are marked with the WWLX logo and the detailed information about said listing includes the listing office. Water Wonderland MLS, Inc. © All rights reserved.
The data relating to real estate one this web site comes in part from the Internet Data Exchange Program of the Water Wonderland MLS (WWLX). Real Estate listings held by brokerage firms other than Real Estate One are marked with the WWLX logo and the detailed information about said listing includes the listing office. Water Wonderland MLS, Inc. © All rights reserved.
